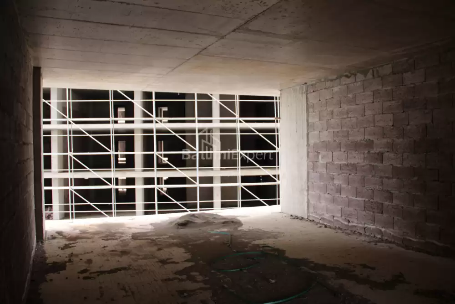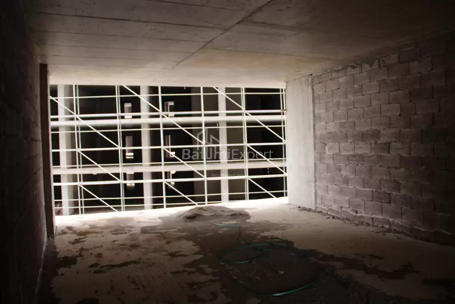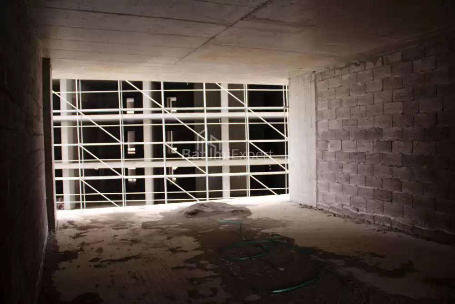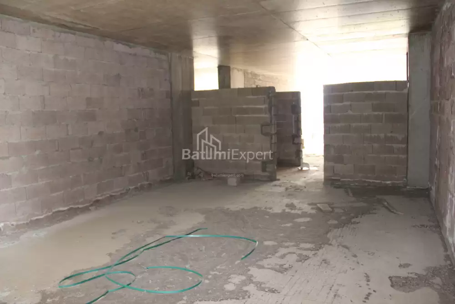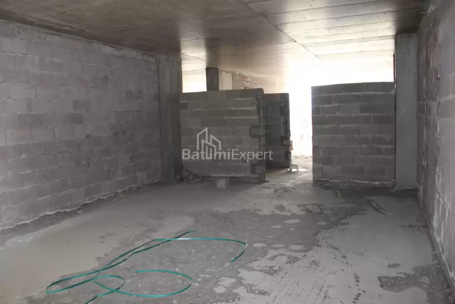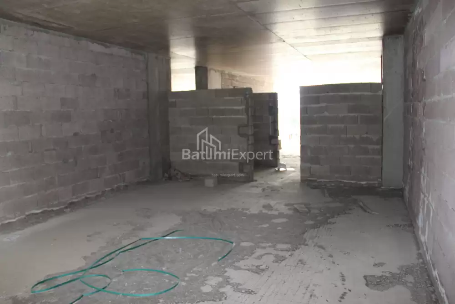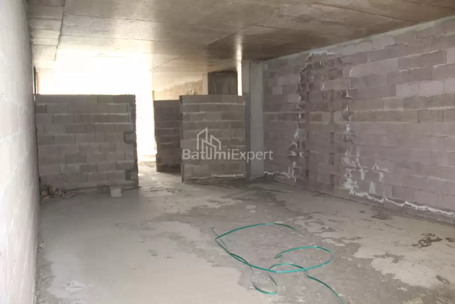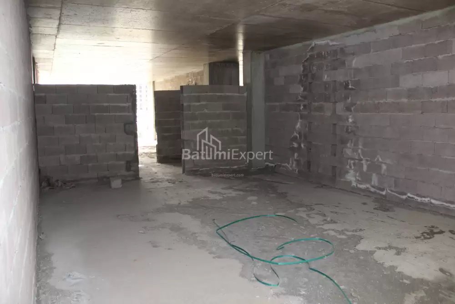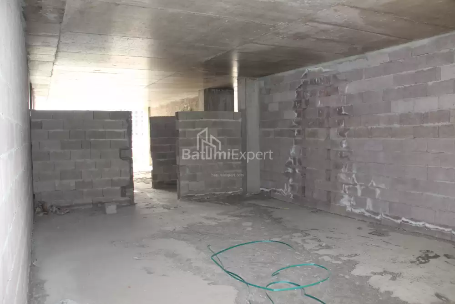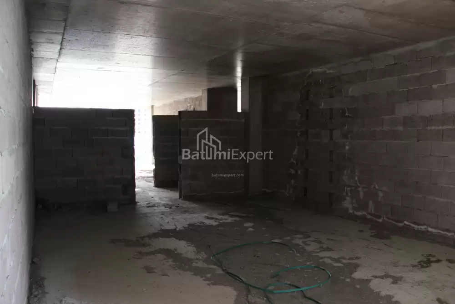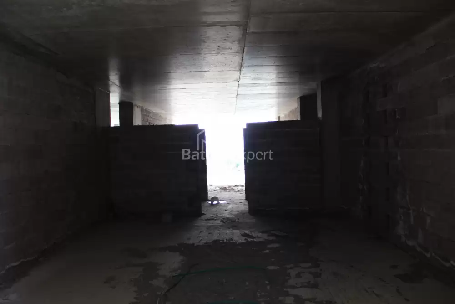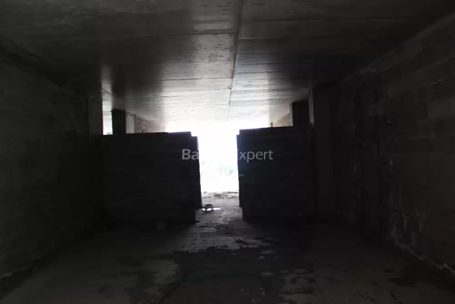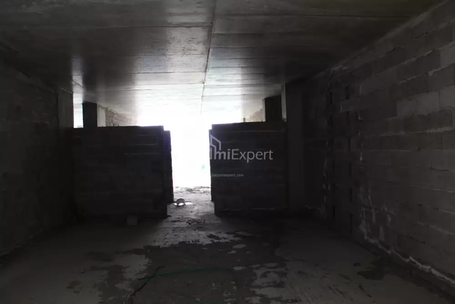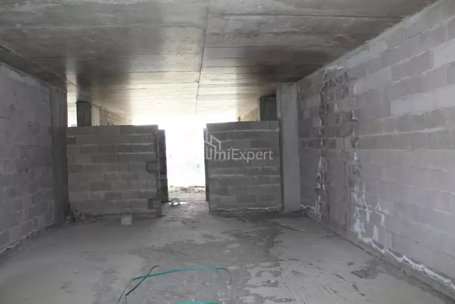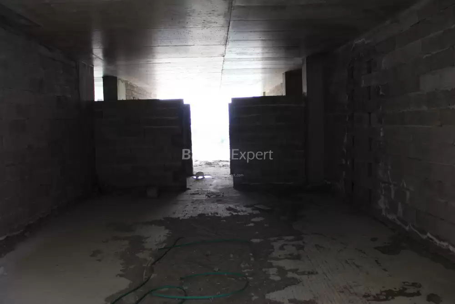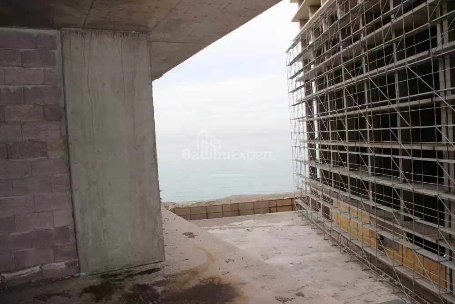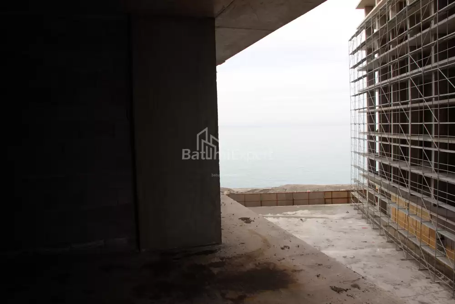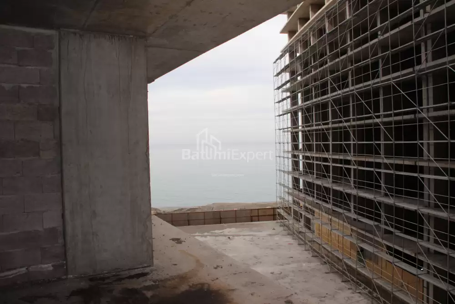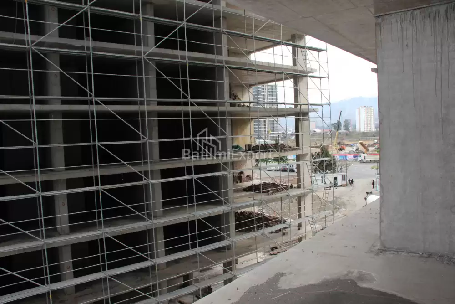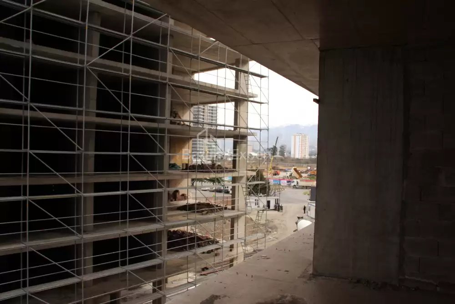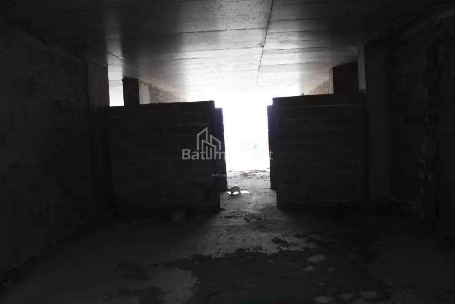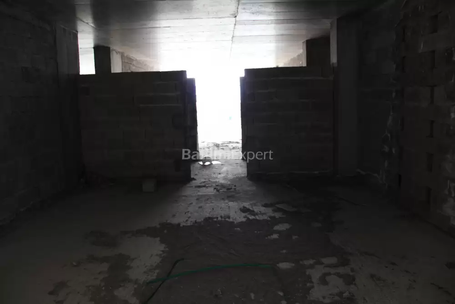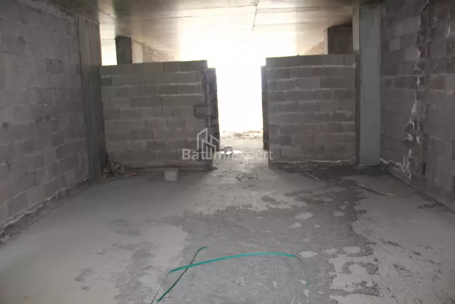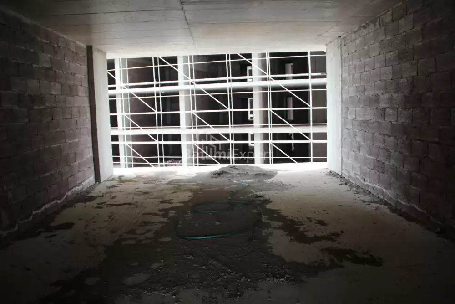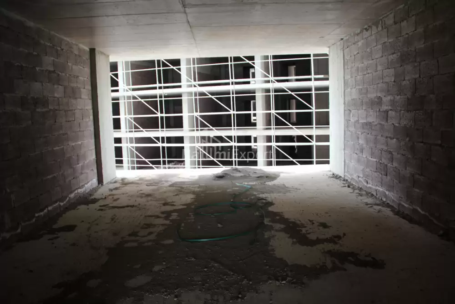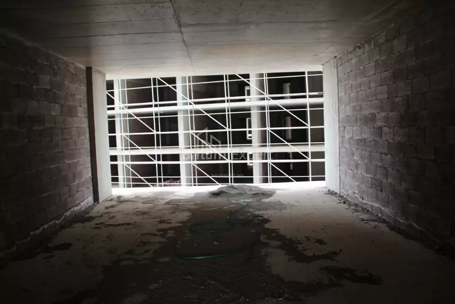All telephones
Apartment 43 m² - street Lech and Maria Kaczynski, Batumi
ID 1185
Created: 01.02.2019
About the apartment
Total area, m²: 43.18
Layout: open plan
Condition: after builders
Furnishings: unfurnished
Bathroom: not specified
Number of bathrooms: 1
Number of balconies: 1
Natural gas: not specified
Heating type: not specified
Windows type: not specified
Walls type: monolithic
Elevator: 1
Rooms: 2
Floor: 4
Stories: 13
Location
- City: Batumi
- Located on the intersection of: street Lech and Maria Kaczynski- street Airport highway
- Distance to the sea: 0 - 200 m
- View: sea view
- to the old city: 7 km
- to the airport: 2 km
Description
Send request
Useful information about Batumi and Georgia
The main properties of Georgian architectural aesthetics on the example of the formation of the Palace of Celebrations
Meanwhile, an analysis of the historical heritage of Georgian architecture shows that Georgian architects didn’t have any thirst for catchiness or open external expression. On the contrary, the basic properties of Georgian architectural aesthetics can be considered a certain muffledness of the & laquo; intonations & raquo ;, emotional restraint, internal expression, undercurrent, and not external. This was ensured by a number of formative principles: the general conciseness of forms and the cost-effectiveness of volume-plastic means necessary for a complex mountainous landscape that was chaotic in shape; the prevalence in the general masses of the straightforwardness of the outlines, the graphs defined by the haze specific to the Georgian landscape, where a long falling shadow or shadow of its own, freely slipping away on a smooth surface of a cylindrical or hemispherical volume, cannot be read at a distance & mdash; it is extinguished by haze, and a short hard shadow from a small cornice, face, vertical seam, traction or low relief outlines the volume, draws a contour and turns out to be the leading plastic tool of the architect.
A significant role was played by the general static composition, and the rationality of the scheme, along with weak asymmetry and individualization of individual elements (for example, facing window openings), with a variety of ornamental motifs and metric rhythm disturbances. Along with graphicness, there was a muffled polychrome, along with the monumentality of & mdash; co-scale to man, starting from the general masses of the structure and ending with the finest elaboration of ornamental details. As a result, this dual unity of thought endowed the image with cheerfulness, not pathetic and intrusive, but tremulous, leaving a place of sadness. All this is difficult to detect in the emotional mood and principles of the formation of the Palace of Celebrations.
It seems to me that either Baroque or Gaudian-Mendelssohn fluidity is characteristic of it, and hence & mdash; extreme tension, dramatic image. Asymmetry and dynamic, expressive curvilinear elements do not compensate for any general static or dry space-planning scheme, but are completely self-sufficient, deciding the image of the Palace of Celebrations is not in favor of the continuity of the centuries-old tradition of local national understanding of the architectural form. There are a lot of objects solved in such a plastic manner in the modern architecture of the West (for example, something reminiscent of the Palace of Celebrations church of the Women's College “Randolph-Macon” in Lichborne, USA, built at the turn of the 70s). But this is another tradition & mdash; other tastes, other ideals, another spirit, another culture.
The design in this case is not content and not form, but only a means of merging form and content. So one can formulate another principle of Georgian architects of the past. In the Palace of Celebrations, the form is precisely its design & mdash; complex, virtuoso, & laquo; capricious & raquo;, figuring as something valuable. Hence her complete, & laquo; protocol & raquo; readability in the exterior. Whereas in the architecture of Georgia, despite the fact that the exterior corresponded as closely as possible to the interior, radially curved constructions (absid; vaults) in the exterior often & laquo; wore & raquo; in straight outlines.
The compositional dominant, as a rule, corresponded to the functional center of the building. In the volumetric composition of the object under consideration, the dominant is not its functional center & mdash; the main ritual hall, and the paired pylons located on the opposite pole of the building, which are almost devoid of function, which is more likely in line with the compositional principles of Gothic architecture. And the last one. What is the reason for the hardly flattering, metaphorical comparison of the Palace of Celebrations with the Kaji fortress, which exists among the Tbilisi city dweller? Perhaps the latter should still & laquo; grow & raquo; to understanding the architecture of the Palace of Celebrations? This is a fairly common, but unacceptably arrogant statement of the question. Another thing is whether the surrounding Kartli nature can adapt to the image of the Palace of Celebrations? The same question arises in connection with a number of other modern buildings of the capital of Georgia.
A significant role was played by the general static composition, and the rationality of the scheme, along with weak asymmetry and individualization of individual elements (for example, facing window openings), with a variety of ornamental motifs and metric rhythm disturbances. Along with graphicness, there was a muffled polychrome, along with the monumentality of & mdash; co-scale to man, starting from the general masses of the structure and ending with the finest elaboration of ornamental details. As a result, this dual unity of thought endowed the image with cheerfulness, not pathetic and intrusive, but tremulous, leaving a place of sadness. All this is difficult to detect in the emotional mood and principles of the formation of the Palace of Celebrations.
It seems to me that either Baroque or Gaudian-Mendelssohn fluidity is characteristic of it, and hence & mdash; extreme tension, dramatic image. Asymmetry and dynamic, expressive curvilinear elements do not compensate for any general static or dry space-planning scheme, but are completely self-sufficient, deciding the image of the Palace of Celebrations is not in favor of the continuity of the centuries-old tradition of local national understanding of the architectural form. There are a lot of objects solved in such a plastic manner in the modern architecture of the West (for example, something reminiscent of the Palace of Celebrations church of the Women's College “Randolph-Macon” in Lichborne, USA, built at the turn of the 70s). But this is another tradition & mdash; other tastes, other ideals, another spirit, another culture.
The design in this case is not content and not form, but only a means of merging form and content. So one can formulate another principle of Georgian architects of the past. In the Palace of Celebrations, the form is precisely its design & mdash; complex, virtuoso, & laquo; capricious & raquo;, figuring as something valuable. Hence her complete, & laquo; protocol & raquo; readability in the exterior. Whereas in the architecture of Georgia, despite the fact that the exterior corresponded as closely as possible to the interior, radially curved constructions (absid; vaults) in the exterior often & laquo; wore & raquo; in straight outlines.
The compositional dominant, as a rule, corresponded to the functional center of the building. In the volumetric composition of the object under consideration, the dominant is not its functional center & mdash; the main ritual hall, and the paired pylons located on the opposite pole of the building, which are almost devoid of function, which is more likely in line with the compositional principles of Gothic architecture. And the last one. What is the reason for the hardly flattering, metaphorical comparison of the Palace of Celebrations with the Kaji fortress, which exists among the Tbilisi city dweller? Perhaps the latter should still & laquo; grow & raquo; to understanding the architecture of the Palace of Celebrations? This is a fairly common, but unacceptably arrogant statement of the question. Another thing is whether the surrounding Kartli nature can adapt to the image of the Palace of Celebrations? The same question arises in connection with a number of other modern buildings of the capital of Georgia.
















































































































